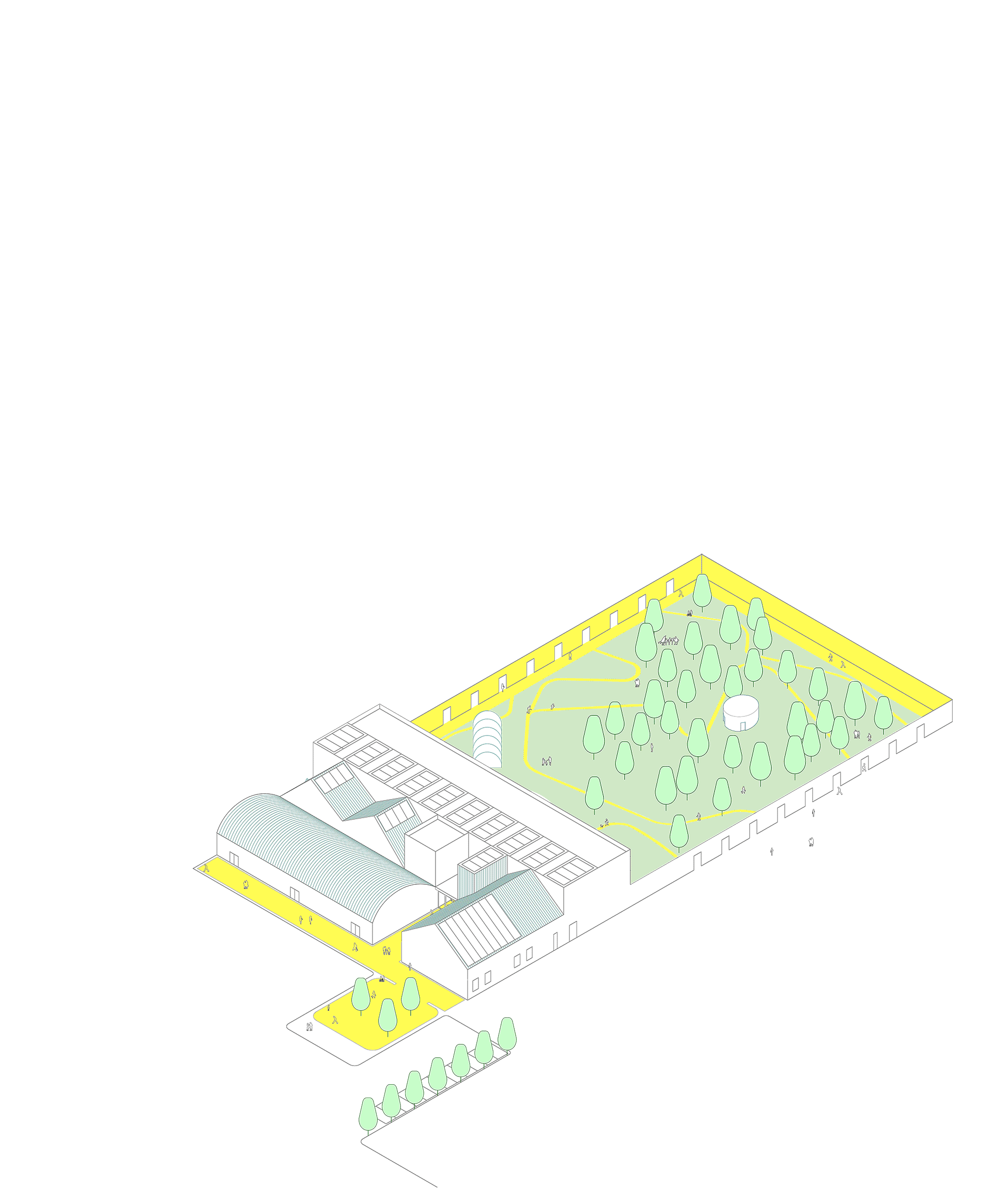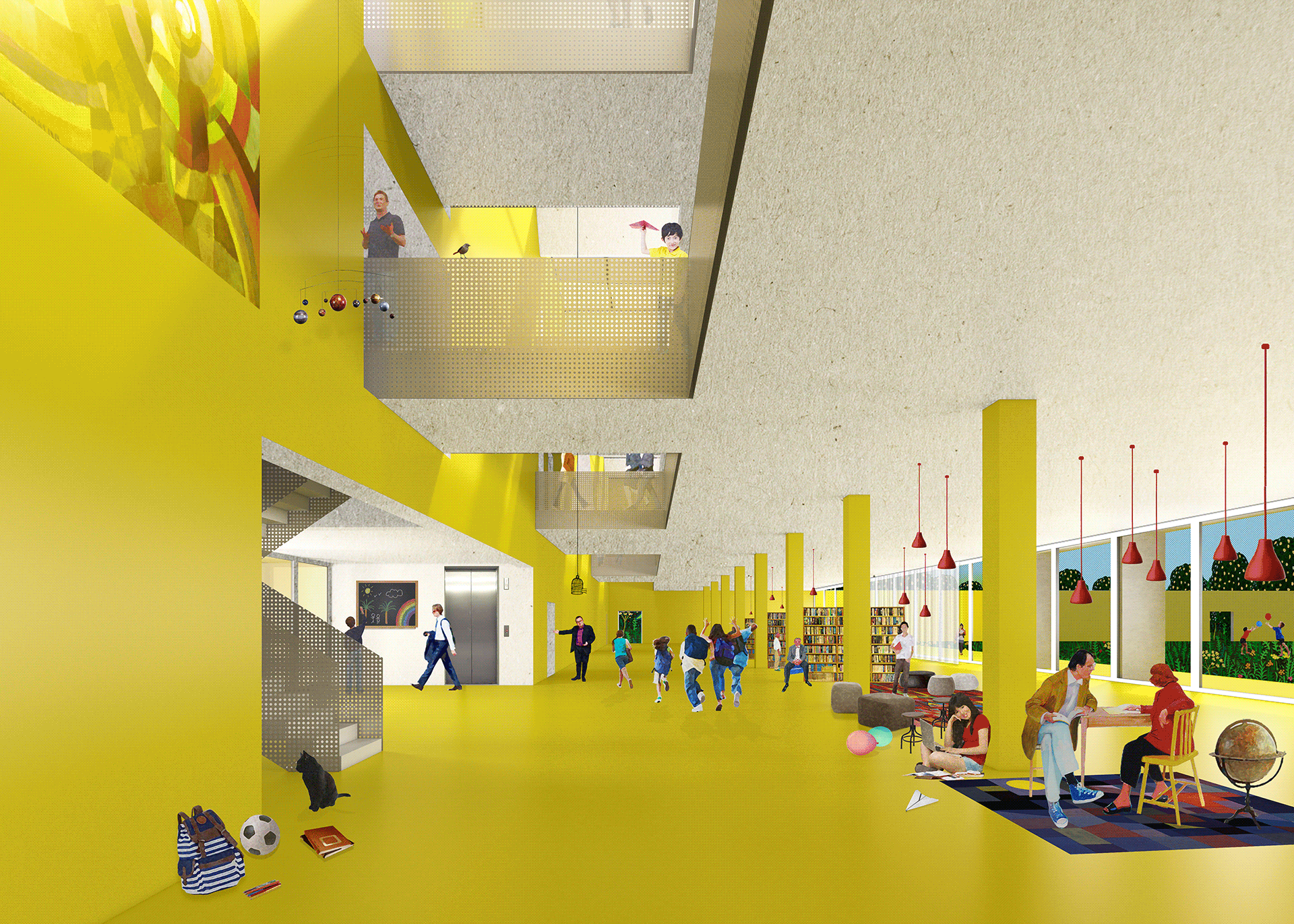 |  |  |  |  |  |  |
|---|---|---|---|---|---|---|
 |  |
MELLOW YELLOW
Casatenovo (LC), Italy
Design team:
Tomaso Boano, Chiara Fedele,
Alessandro Parodi, UNO8A
PUBLICATIONS
Mellow Yellow is a compact element resulting from the aggregation of different volumes, each of one with a distinctive formal characteristics and designed in according to the individual spatial requirements.
The variation of each block comes from the analysis and the reinterpretation of the architectural typologies present in the
surrounding area: the greenhouses and the “cascine” typical of the adjacent agricultural fields, the eclectic architecture of the Villas and the rigorous volumes of the monasteries.
These are all combined and translated
into one building, Mellow Yellow, a school. The new school is able to dialogue with the context and become a pivotal architecture, a center of gravity for the whole area.
Each volume is featured with a different roof which contributes to create a symbolic and iconic image of the new school. Each roof also grants the amount and the quality of light to the internal spaces. The gym and the auditorium are covered with a wide vaulted roof, the special rooms and the atelier are instead covered with shed and truss structure. The service stick, comprising toilets, stairs and distribution, is contained in a tower-like volume, whilst the school rooms are located in a clearly defined block. The outside wall acts as a border, a frame
that contains the green areas adjacent the school.
The main goal of the project is making the school a building able to dialogue with the surrounding areas, making it a permeable portion of the city fabric. All collective spaces are in fact open and accessible to the public realm.
The central distribution of the building becomes therefore an extension of the city flows.
In the outside space, between the parking lots, a new urban space is created. The new “piazza” is a welcoming place where to gather and meet. This space establishes a direct and tight contact between the school and the city – to avoid the parking being the sole mute element in relation with the context.
The entrance of the school is recessed from the facade line, creating a secure path for the alumni exiting the schools and approaching the car park.
The school entrance leads to a unique space open to the rear garden, the atrium. In here all the collective activities take place, such as the library, the canteen and the flexible rooms. A wide glass frontage connects these spaces with the garden, and a series of skylights fill the space with light. At the same time, the bright continuous yellow surface permeates the space on both the floor and the triple height wall. The vivid color of “Mellow Yellow” is the adjoining element of the project, it embraces the whole complex, from the outside piazza to the internal atrium and the garden outside.
The top two floors of the school host on one side all the ateliers, the laboratories for special activities, and the rehearsal rooms – a series of soundproofed spaces lit by big skylight openings. On the other side, there are the school rooms. These spaces face the garden, maximizing the solar gain.
The long corridor that serves all spaces situated in the upper levels is designed as a long balcony overlooking the atrium. A space able to bind all levels and spaces together.
On the second floor a series of breakdown spaces implement the connection between the inside and the outside areas. Imagined as an additional space, equal in size to the school rooms, here the scholars can relax, play
and learn.
Situated on the south side and gated by a continuous but permeable wall, there is the garden. The new park maintains the existing trees integrating them into a new composition of flows and punctual small scale architectonic elements, namely the greenhouse, the concert room and the storage. These additional spaces are tangled together by a sinuous yellow path, in continuity with the inside spaces.
In order to maintain public access a series of openings and gates are pierced in the perimeter wall. Allowing this space to be used by the city for fests, meetings, or sport and creative activities.